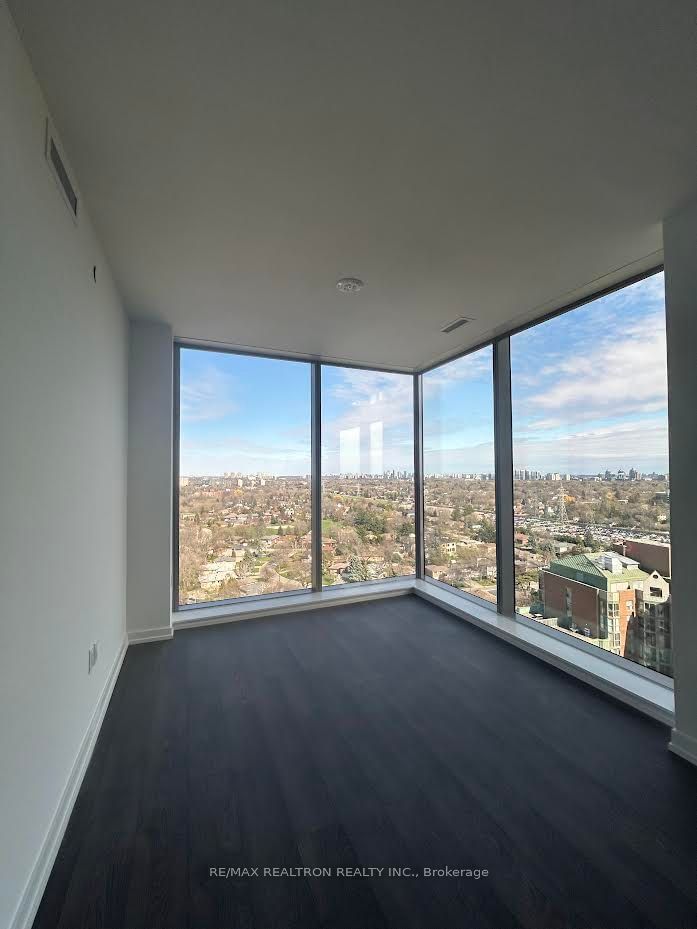$3,000 / Month
$*,*** / Month
2-Bed
2-Bath
700-799 Sq. ft
Listed on 5/11/24
Listed by RE/MAX REALTRON REALTY INC.
Brand New M2M at the center of North York. One Of the Best Layout. This bright corner unit has9-foot floor-to-ceiling windows with South East unobstructed views and tons of sunlights, total square footage is More Than 800 sq.ft. (including 2 large expansive balconies with 145 sq.ft.), has2 bedrooms, 2 bathrooms, 1 Parking and 1 Locker. Modern Design Kitchen with Centre Island and Window. Prime Location steps To TTC. 5 Minutes Walk To Finch Subway Station, Go Station, Schools,Restaurants, Banks, Library, Civic Centre, and Park. Walking Distance To Centerpoint Mall. Few minutes drive To Hwy 401. The Building Offers 24-hour security, Gym, Indoor Pool, Party Room, and Visitor Parking.
B/I Fridge, B/I Dishwasher, B/I Stove with Range Hood & Oven, B/I Microwave, Stacked Washer &Dryer, Window coverings. One Parking Space and One Locker.
C8330918
Condo Apt, Apartment
700-799
5
2
2
1
Underground
1
Owned
New
Central Air
N
Brick, Concrete
N
Forced Air
N
Open
Y
TSCC
3035
Se
None
Restrict
Duka Property Management
18
Y
Concierge, Exercise Room, Gym, Indoor Pool, Party/Meeting Room, Visitor Parking
